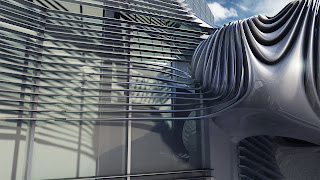


GSAPP/ Columbia University / Advance Studio V, Fall 2009 _ Hernan Diaz-Alonso w/ Erick Carcamo



 The metal orbs above are placeholders for the aquatic tanks which are located throughout the moneo building and span accross to the pupin roof. The network which connects these will serve as circulation between the two buildings and will break up the repetition of the clinical cells. I'm still figuring out how these systems are interacting with the existing moneo facade.
The metal orbs above are placeholders for the aquatic tanks which are located throughout the moneo building and span accross to the pupin roof. The network which connects these will serve as circulation between the two buildings and will break up the repetition of the clinical cells. I'm still figuring out how these systems are interacting with the existing moneo facade.